Antman's DIY installation support page for Solar Thermal Heating Systems
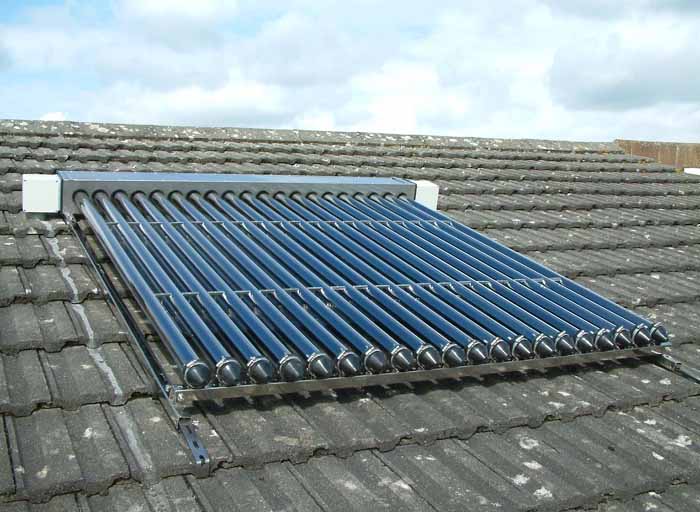
My Heat Dump solution allows the solar thermal panel to be oversized to improve winter thermal benefit whilst allowing the resulting excess summer thermal generation to be dumped into a bypass radiator or the main central heating system.
It has been adopted by DIYers and professional installers alike.
Do you need to know how to wire the solar components into an existing central heating system?
Are you installing a complete new system
with solar and want to know how to wire it all up?
If so, the schematics for the common system schemes are downloadable below.
I updated and improved the original wiring schematics file into multiple files.
The new generic System Schematic files offer several improvements over the original versions in that they:
a) Support the boiler 'Pump Over-Run' capability and are suitable for
all boilers using a
common-neutral
connection to boiler and pump.
b) Utilise the industry standard terminal box numbers for the
Y-Plan and S-Plan Schemes - an oversight on the original.
*** Please note: The original Y-Plan file incorrectly showed V4073 white wire connected to 4PCO relay NO2. It should go to NO3.
c) Offer multiple tab options to use a bypass radiator permanently
connected to the boiler pump circuit as the Heat Dump or to dump into
the full central heating radiator circuit.
d) Add alternative tabs for the original Resol BS/3 and BS/4 and the Sorel TDC2/TDC3 solar controllers.
e) All use the same 4-pole changeover relay with standardised
connections across all Wiring Plans. This makes it easier for
installers as you only need one type of relay.
Some schematics have a spare unused pole - this may
be used for future updates....
Download System
wiring schemes S-Plan.xlsx (Microsoft Excel approx. 98KB) for the
NEW S-Plan file.
Download System
wiring schemes Y-Plan.xlsx (Microsoft Excel approx. 92KB) for the
NEW Y-Plan file.
Download System
wiring schemes S-PlanPlus.xlsx (Microsoft Excel approx. 133KB) for the
NEW S-Plan+ file.
PLEASE NOTE: Each file contains multiple Tabs, one for each schematic.
You cannot see all the available options unless you scroll through the
tabs using the arrows in the bottom left of the Excel screen!
These variants should all work as they are derived from the
original files.
Condensing boiler compatibility
There has always been
concern over the complex control electronics of modern condensing boilers making
it difficult or indeed impossible to utlise the domestic central heating
radiator circuit as a Heat Dump if required.
The Alpha CDR and Remeha Avanta ov ranges have both been used by me with the common-neutral schematics.
Download System
wiring schemes S-Plan Alpha CDR.xlsx (Microsoft Excel approx.
84KB) for the S-Plan Alpha CDR boiler system file.
This can also be used on the Remeha Avanta - just update the boiler terminal connections accordingly.
The process of installing and integrating the Solar System
into my own existing
S-Plan Plus
central heating system is described in my
DIY Solar Heating
Review
(Adobe .pdf format 0.96MB - updated June 2021)
The
V4073 page gives details of a simple modification to greatly improve reliability of the Honeywell V4073A synchron motor in Y-Plan systems and can also be applied to V4043H 2-port valves.
Installation manuals for the
Resol
range of Solar Controllers can be
downloaded from the
Resol
Website
(Note: Select Service
and then Documents
from the menu tabs for the full range)
Photo
images of my own installation
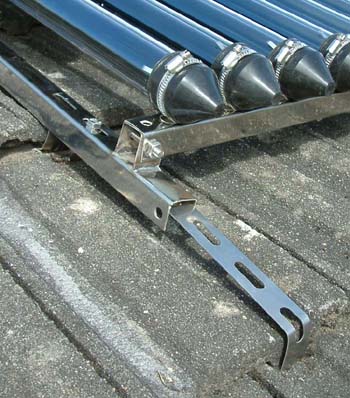 |
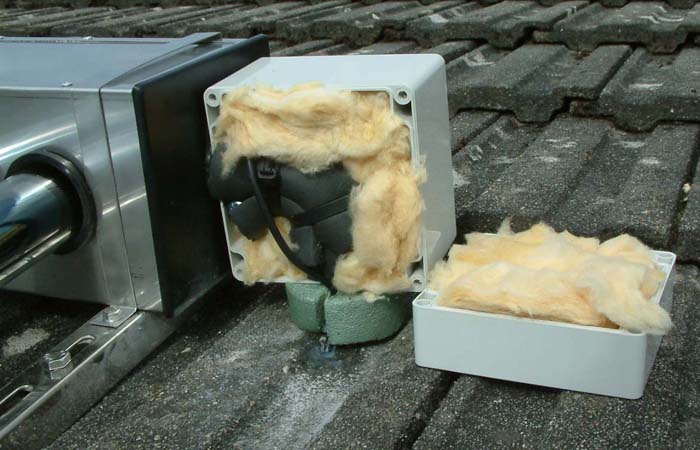 |
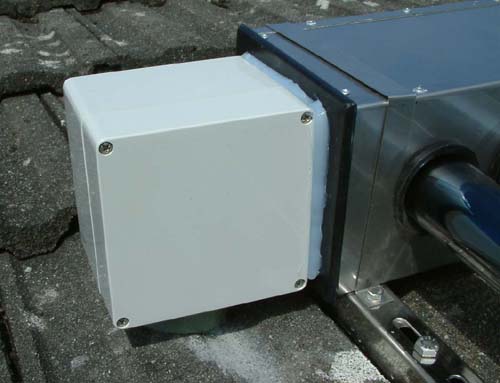 |
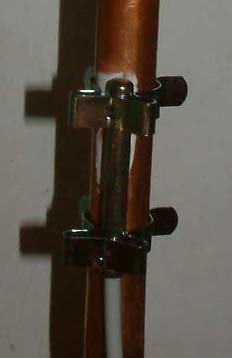 |
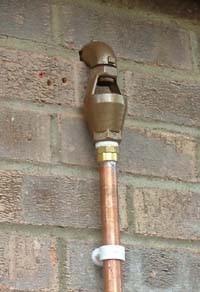 |
| Lower frame mounting |
Insulated end boxes providing
additional protection - note these are not provided as part of the kit |
S4 sensor mounting |
Tundish overflow |
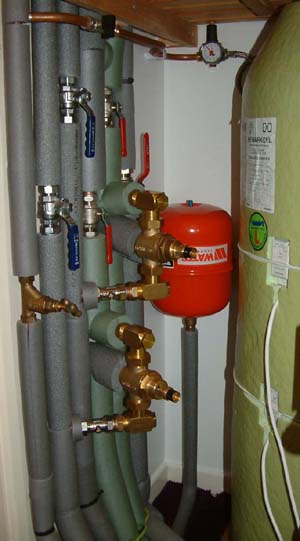 |
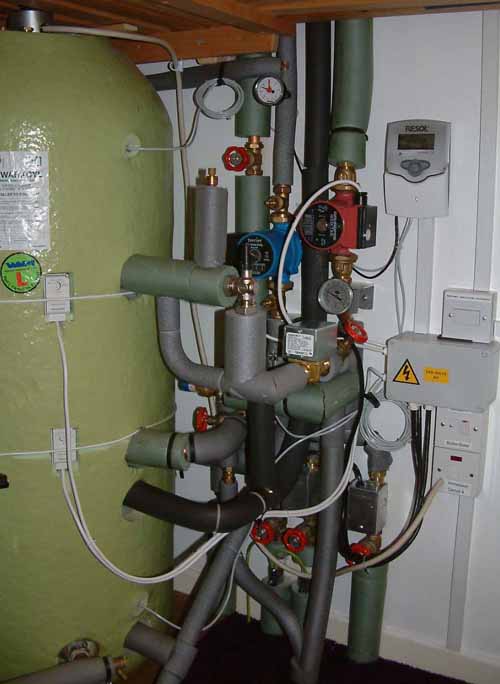 |
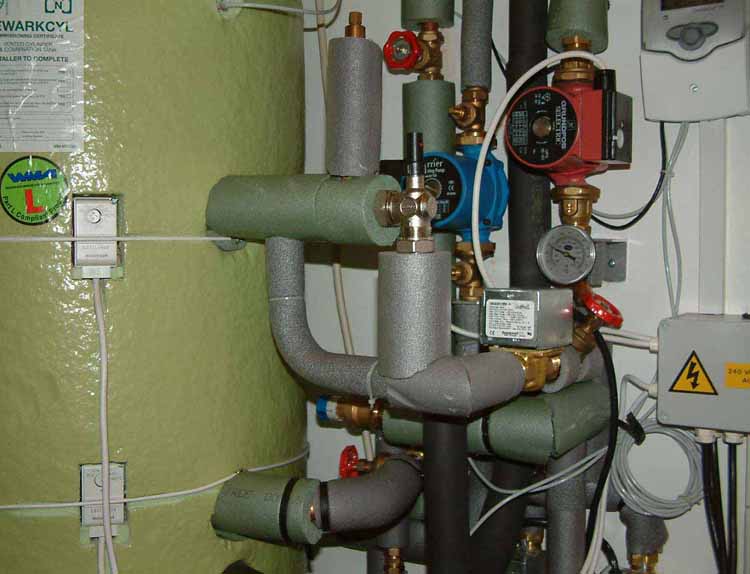 |
| Domestic water pipework with TMVs |
Complete solar, boiler and CH
pipework |
Pumps and DHW boiler pipework -
see Review
text for explanation of DPV on boiler coil |
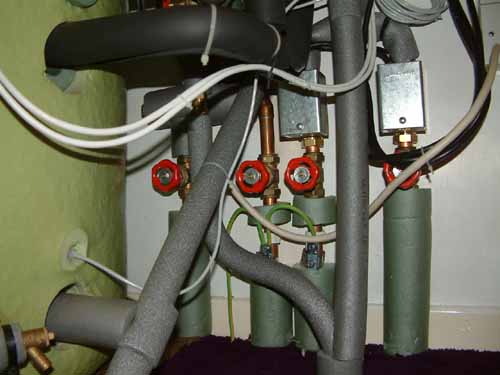 |
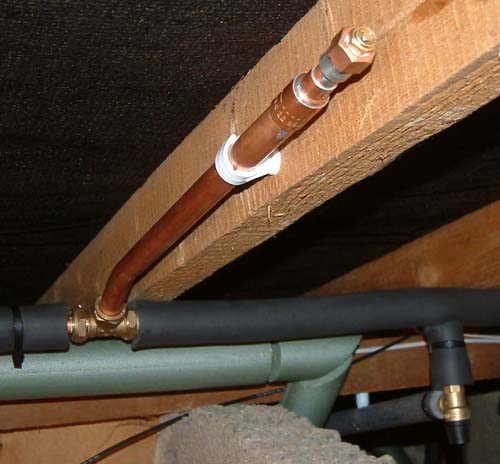 |
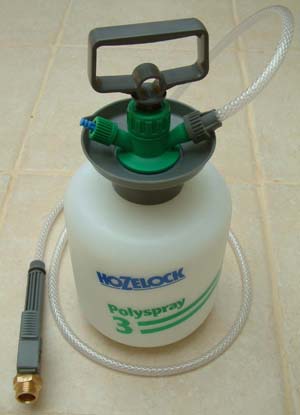 |
| Lower pipework - two independent radiator
zones. Two 10mm pipes
in right foreground feed the bathroom radiator direct from boiler
circuit, which now doubles as the
heat dump load when excess solar energy is generated. |
Built-up manual air trap/vent
(and PRV) |
Hozelock
plant spray for adding anti-freeze - uses additional 3/8" bsp to 15mm
compression
adaptor |
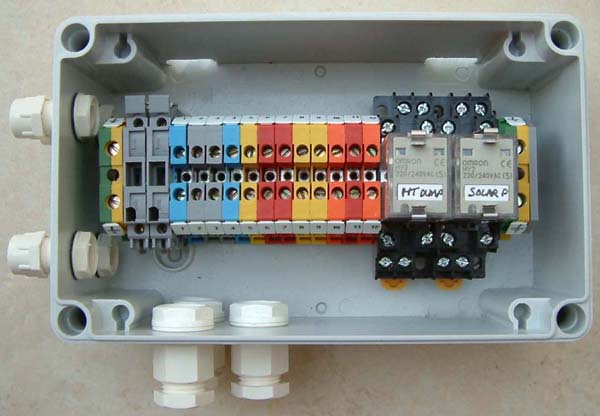 |
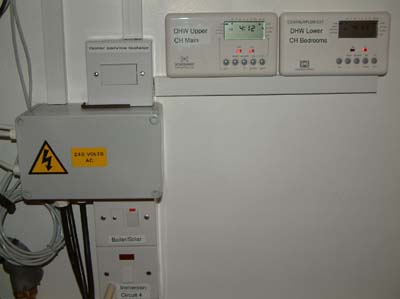 |
| Relay and wiring terminal connection box |
Two dual zone programmers for system control |
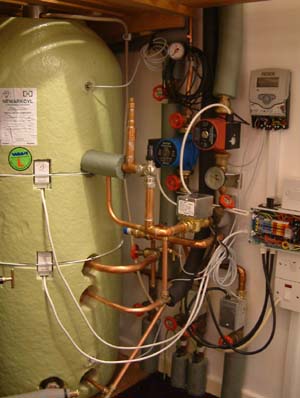 |
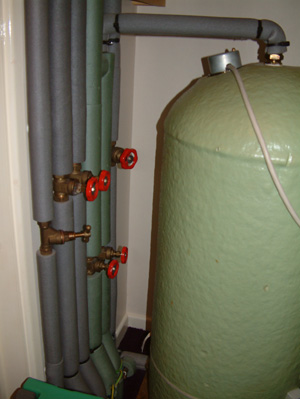 |
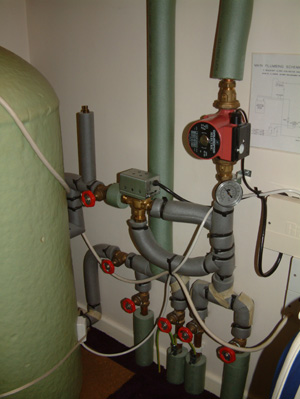 |
| I found this earlier shot which
shows the solar and boiler pipework before lagging. At this stage the 'Slave'
solar relay is not installed since the solar system has not yet been finally filled. But
it does allow the boiler to run and the solar controller to be
programmed and sensors checked. |
And finally - how
much simpler it all was before solar and full Part-L compliance... |
Copyright notice and the Legal
bits:
Regrettably it is necessary to emphasise the legal terms and conditions for use of the documents on these web pages, since a
minority have taken liberties with this documentation.
All images and files are copyright of the author (c)A.J.Cooper, March 2006 to current date.
Images and files may be reproduced for personal use only.
Strictly no editing,
reproduction or publishing for commercial use with the following
exceptions:
a) Use of the files in their entirety to assist and promote the installation of solar thermal systems by an installer; all references to the author must be retained in all cases.
b) A copy of customised versions of any wiring file
template used in an installation may be left with the customer by the installer to enable compliance with the documentation requirement of the current
Wiring Regulations.
The author retains copyright of the master files.
The modification of any image or file to imply endorsement of any company or product by the author is strictly prohibited.
Information is provided for assistance only. Strictly no liability is accepted by the author for errors or omissions. It is the user's responsibility to check that
information provided, and suitability for any installation based on it, conforms
to current Planning, Building and IEE Wiring Regulations.
Last updated 28/12/22